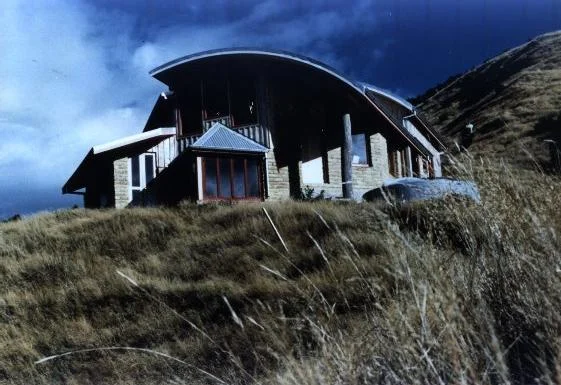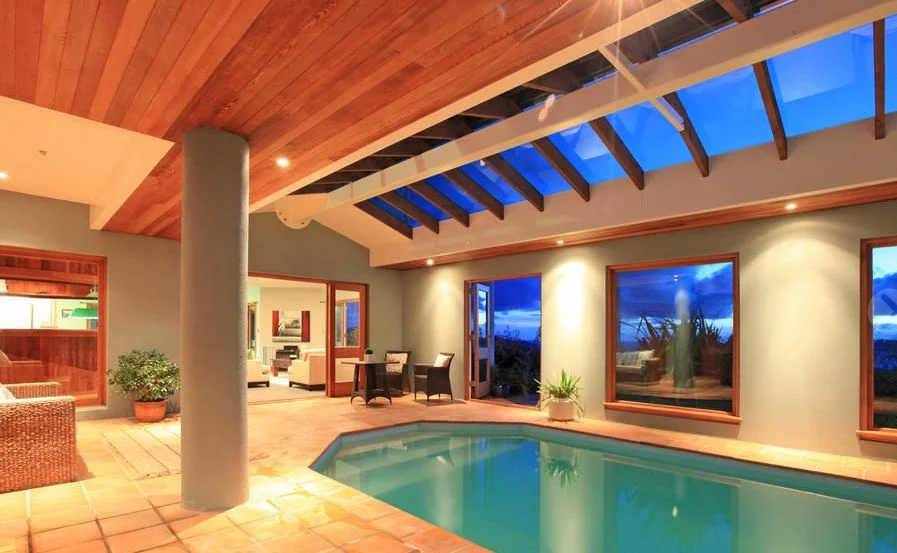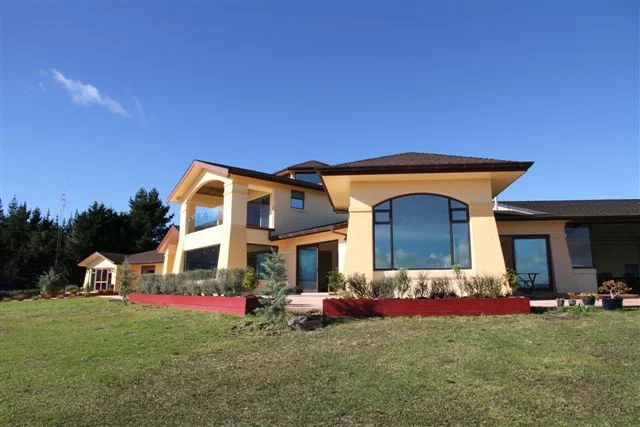















The concept design of this house was developed in the very first "Design Your Own Eco House" workshop in 1999.

Alex Greig designed this earth house using the proportion of the golden section. Inside are 5 levels. There is an internal green space, that utilizes a banana tree to visually separate the bathing area from the upper living area.

Designed by Alex Greig and a Hong Kong Feng Shui Consultant. A unique house with some interesting features that focuses on good Feng Shui.

The image is a bird's eye view of this 660 sqm mansion. Situated on top of the Plimmerton track. The patio and the balcony alone take up 300 sqm! Though the house represents a lavish life-style, running this home uses very little energy. Designed by Alex Greig.

Located at the top of the Track in Plimmerton, this house is 660sqm. Its amenities include an internal swimming pool, gym, billiard room, and 5 car garage for the electric vehicle fleet. Designed by Alex Greig.

Looking north over doubtless bay sits this wonderfully grand house built of hebel. Designed by Alex Greig.

Looking from West to the dining room and upper floor master bedroom. Designed by Alex Greig.

This house remains warm all year round thanks to its insulation. Facing due West with a hill to the North, it takes advantage of the western aspect of the narrow site. Designed by Alex Greig and Adriana Fontan.
