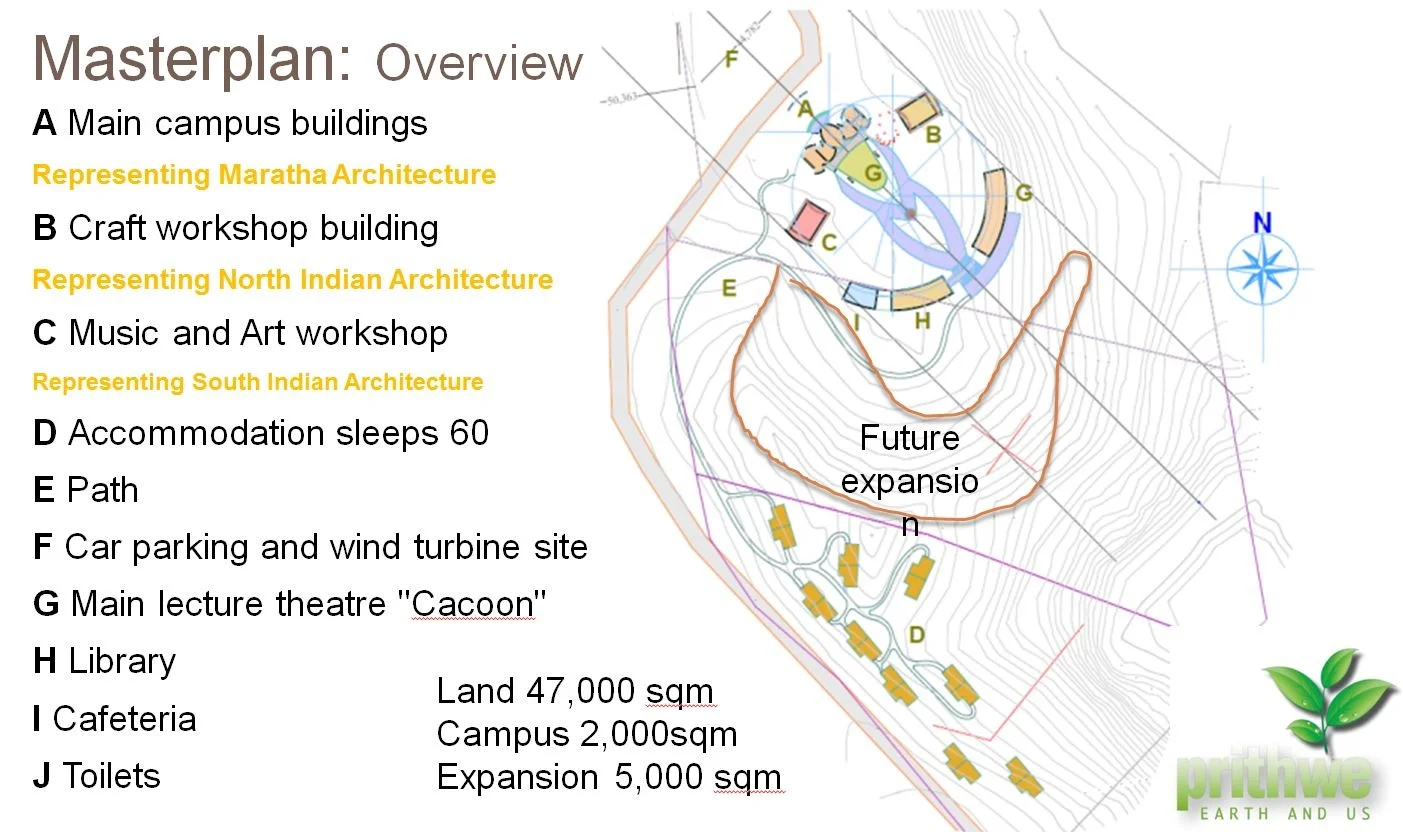





Exciting project at Bhor near Pune, India involved Alex Greig designing the Eco Architecture campus buildings for the joint project of PRITHWE Institute of Research and Development and New Zealand's BBE institute. This campus will be the training ground for architecture students wanting full Building Biology and Ecology and Vastu architectural immersion. The design was largely inspired by the site using golden section proportion and Vastu principles for location.

Using the principles of Biomimicry, Alex found the local tent caterpillar command of climate control and life cycle inspirational. The building is naturally cooled with convection established by the roof shape and massing and the main lecture hall is designed as a cocoon, to mimic the caterpillars gestation as the student also transforms from traditional architect into MASTER ECOTECT.
